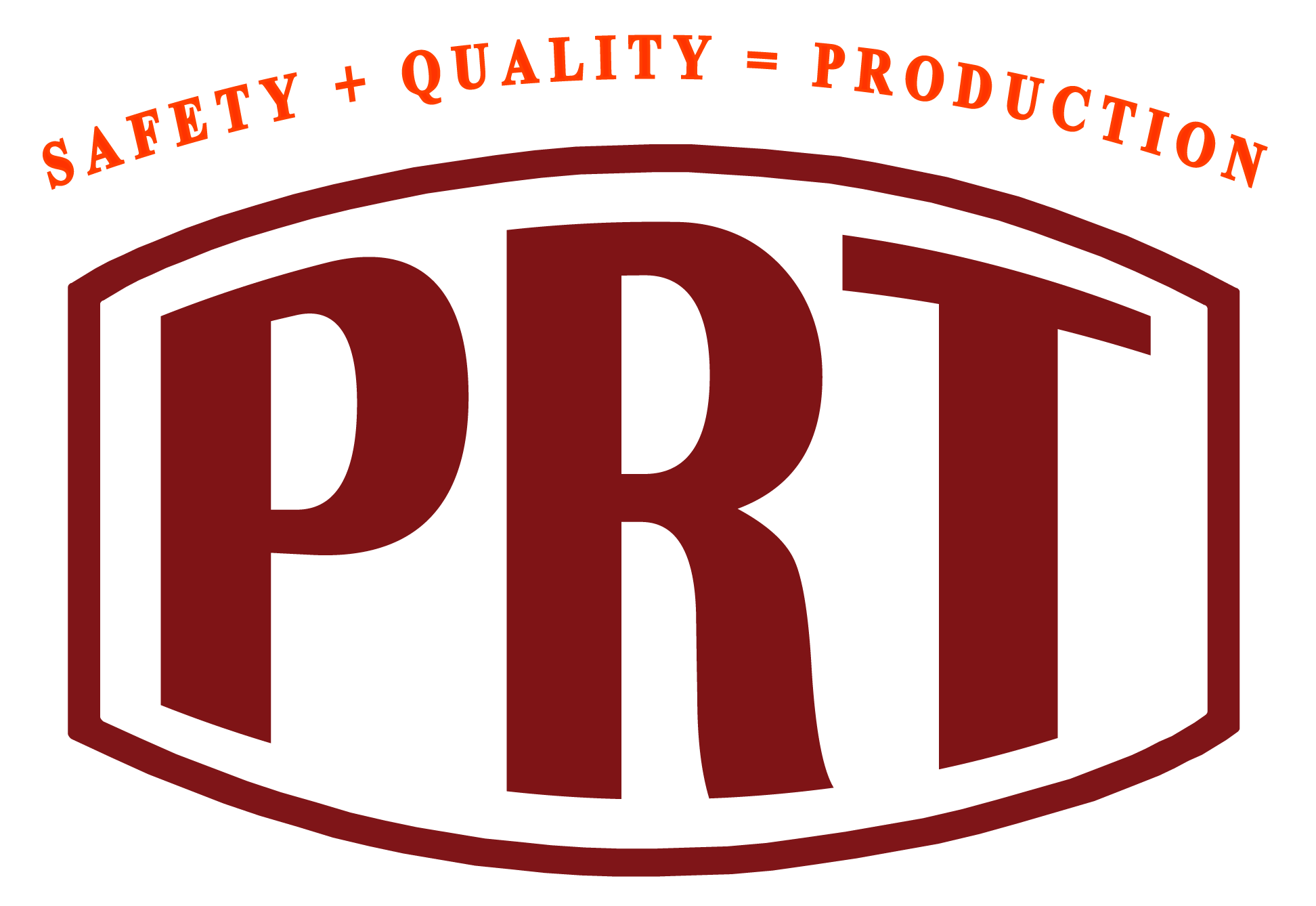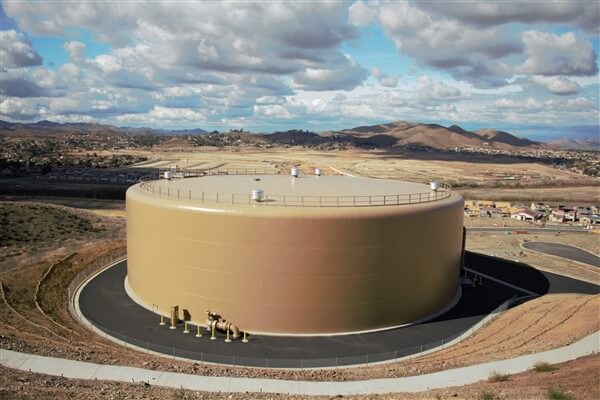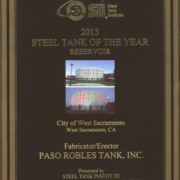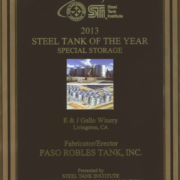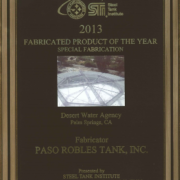Paradise Meadows 5.0 MG Tank
STI/SPFA 2017 Tank of the Year
| Product / project title: | Paradise Meadows 5.0 MG Tank |
| Product / project owner: | Eastern Municipal Water District |
| Product / project location: | Menifee, CA |
| Date completed: | Oct 2017 |
| Construction standard (if any): | AWWA D100 |
| Overall height / length (feet, inches): | 40’ -0” |
| Column height (feet, inches): | – |
| Diameter (feet, inches): | 157’ – 0” |
| Capacity (US gallons): | 5,400,000 |
| Steel tonnage used (US tons): | 545 |
| Steel thickness (inches): | 0.25” to 0.78” |
| PRODUCT/PROJECT DESCRIPTION AND SPECIAL FEATURES: |
The work construction of a 5.0 MG Potable Water Storage Tank and appurtenances including but not limited to the following: furnishing, delivery and erecting a 5.0 MG welded steel tank and appurtenances; all precise grading and construction of the tank pad, detention basin and access road; including 18-inch dia. Detention basin drain pipe and riser; furnishing, delivery and installation of 24-inch dia. welded steel (CML/C) water pipeline and appurtenances; including all welded joints, valves, blowoffs, and air valves; connections to existing water mains with valves and associated removals as needed; trench sheeting, shoring and bracing per California Labor Code; pavement and PCC curb and gutter; valve enclosure; electrical panel and SCE service panels/conduits; all electrical and SCADA equipment; implementation of the mitigation measures identified from the Mitigation Monitoring and Reporting Program; comply with SCAQMD Rule 403 to actively prevent, reduce or mitigate fugitive dust emissions; chain link fencing and gates; painting and coating; all system shutdowns and piping tie-ins; hydrotesting, miscellaneous testing, chlorination/disinfection and field start-up and testing.
This 5.4 million gallon tank was built at 157’ diameter by 40’ tall, with a knuckle roof, and overlooks the new housing development of Audie Murphy, but can be seen from surrounding communities to the west. One of the unique things about this tank is that, when you’re looking for it from the east end of town, it is painted to blend in with the hillside that it was built into, so you really have to scan to find it. In order to make room for this site footprint, and to set the tank at the proper elevation, over 25,000 cubic yards of dirt /rock had to be blasted and removed. As a customer preference the reservoir was designed with a modified structure to support the large roof platform as the additional weight required rafters, poles and a girder to be increased in thickness. Along with their preferred platform design, this customer is extremely particular about operator safety, so they design all of their tanks to have 360 degree handrail, roof tie off cables, and fall resistant grading shields, located on all roof access hatches. As you can see in the picture, the tank is fitted with 5 custom aluminum roof vents, which really standout against the dark color of the tank and hillside.
